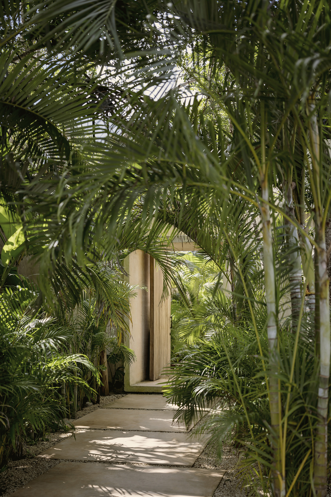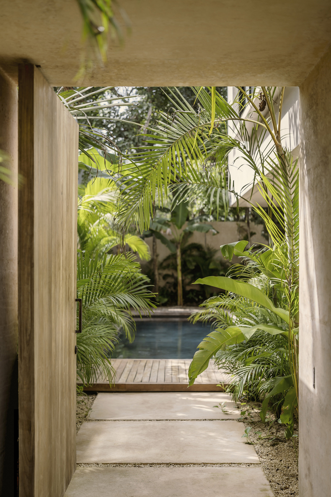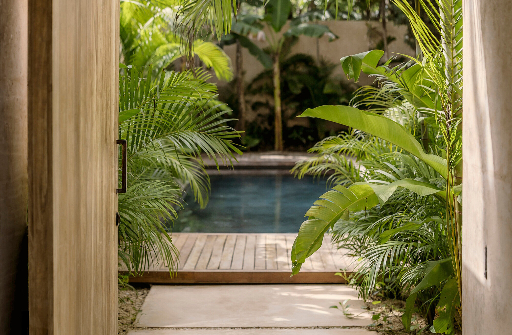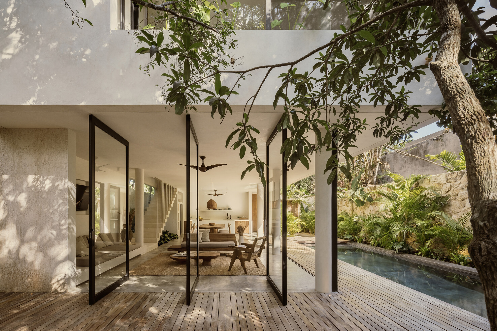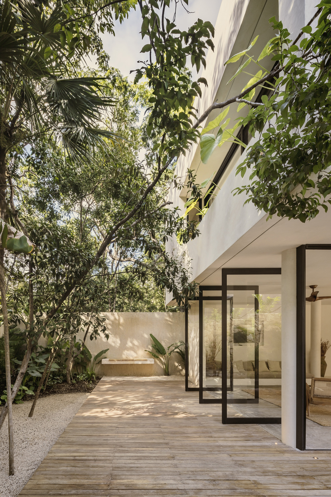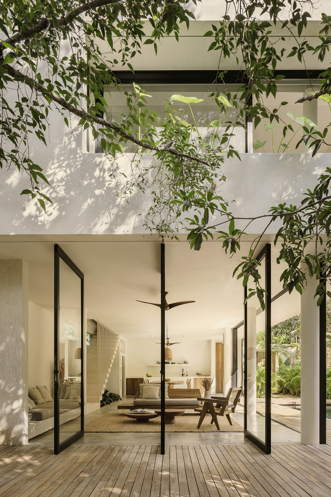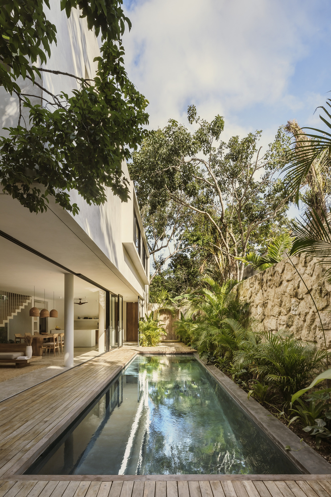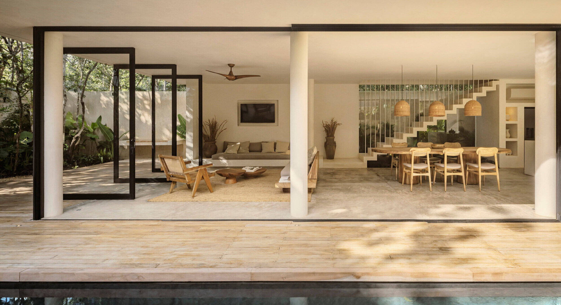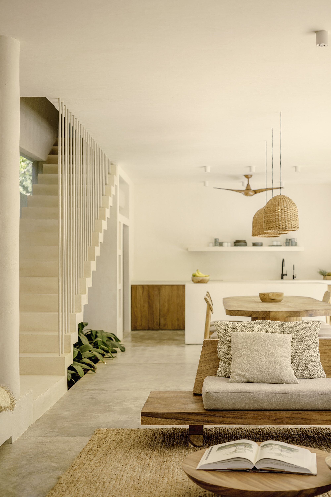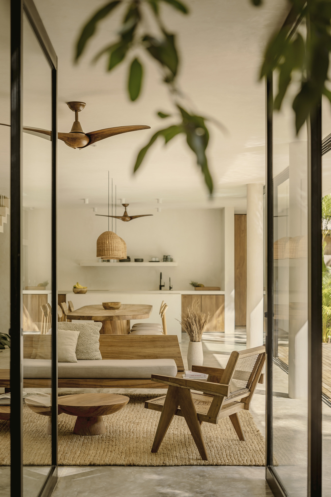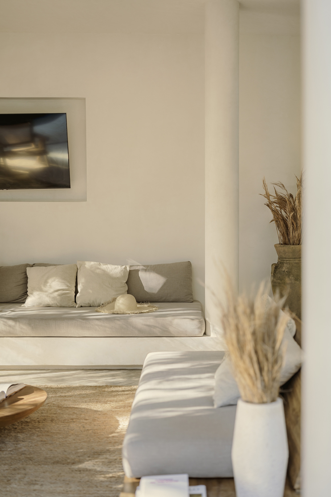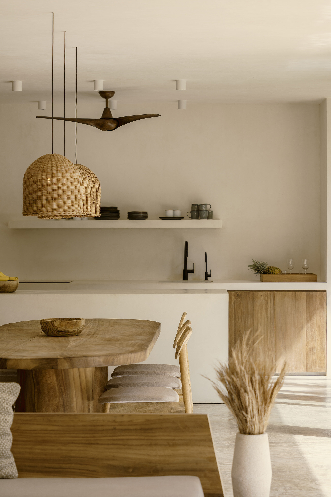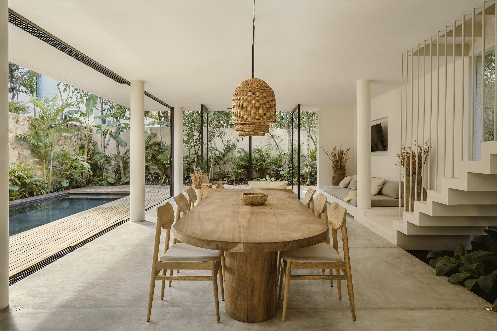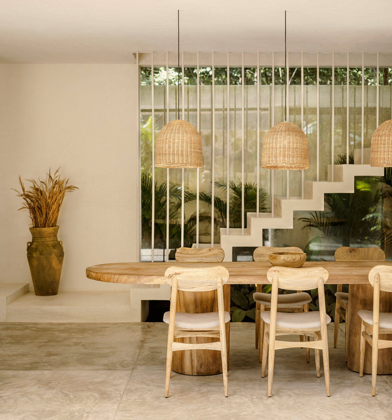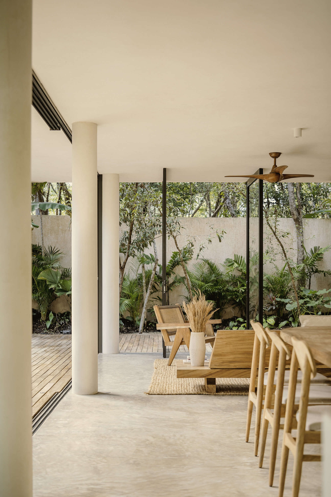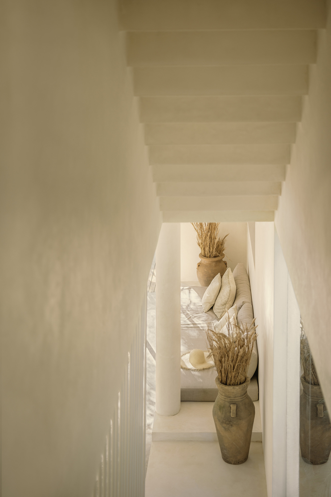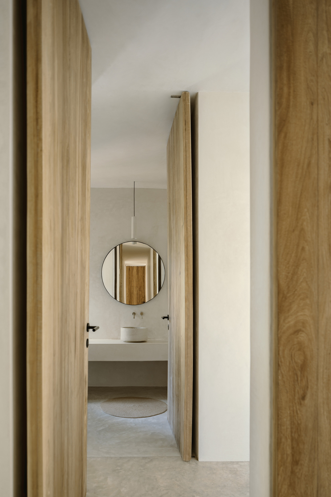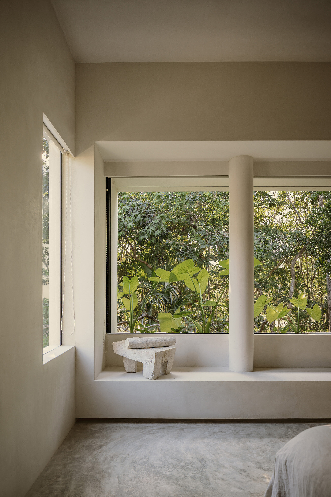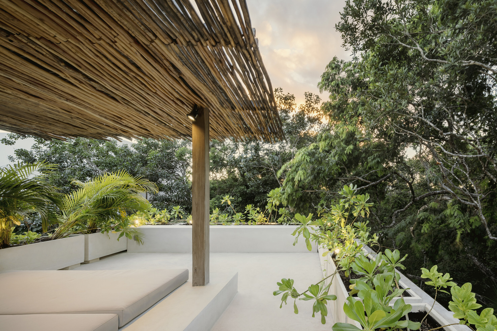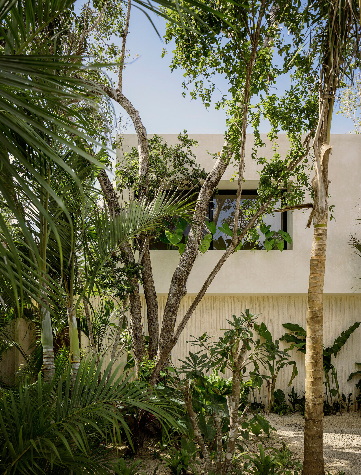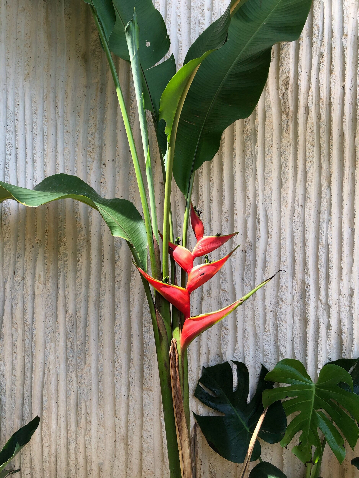Casa Areca
Architecture + Construction + Interiors + Landscaping by: CO-LAB Photography: Cesar Bejar
Tucked into a lush landscape of Areca Palms, Casa Areca was carefully positioned on a narrow lot to preserve existing trees and palms. Designed as a vacation home, Casa Areca, features 4 en-suite bedrooms on the 1st floor - allowing for an open ground floor plan. The kitchen, dining and living room are spatially integrated and open to the exterior through retractable and or pivoting floor to ceiling glass doors. A wrap-around deck frames the pool and private gardens. A stone wall built from the stone that was excavated to build the pool and cisterns provides a backdrop to the pool gardens. Built from CMU blocks and reinforced concrete the walls of the house are finished with white polished cement techniques. Light grey polished cement floors complement the walls to create a soft color pallet to better contrast the bespoke furnishings designed by CO-LAB and built with Yucatan artisans. The wood for the project was locally harvested from a tree farm and treated to match the soft color pallet carried throughout the house - providing warmth and tranquility. The electrical consumption of the house is offset by a solar panel system to reduce carbon emissions. An abundance of windows carefully oriented to capture prevailing breezes, keep the house cool and fresh throughout the year, creating a peaceful atmosphere optimal for unwinding after a beach day. The front façade which faces east was cast in place against a formwork of local wooden sticks - resulting in a palimpsest wall – displaying the journey of the sun and shadows each morning.
