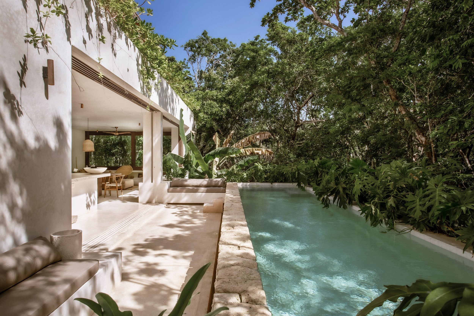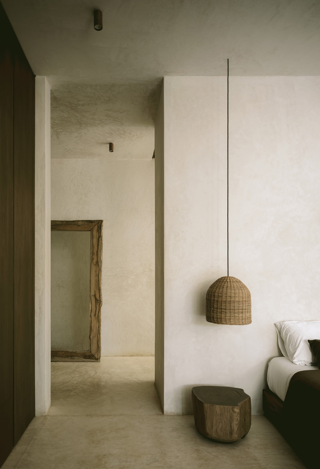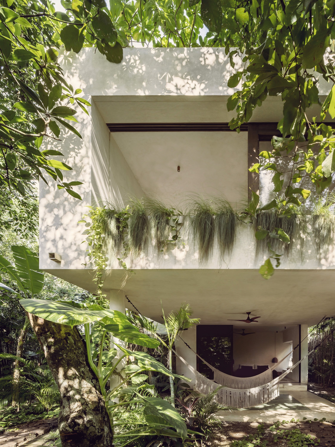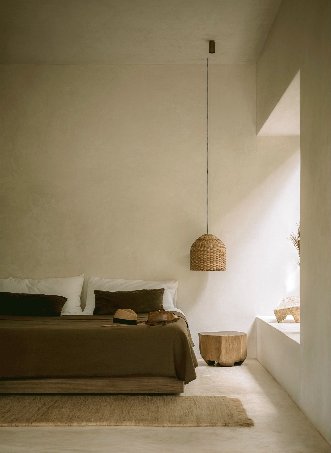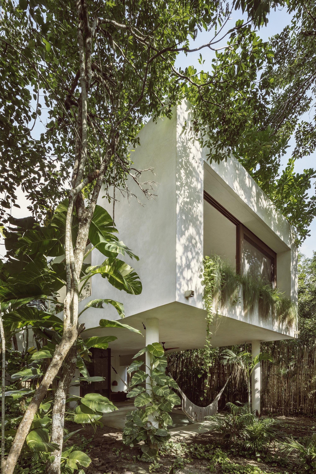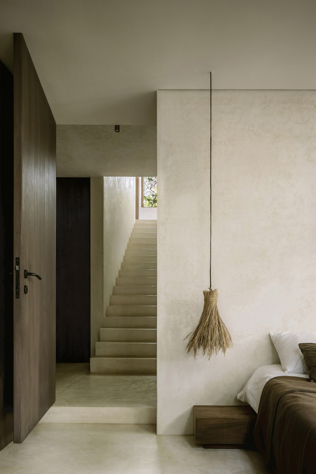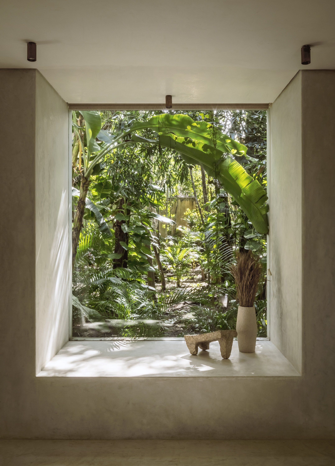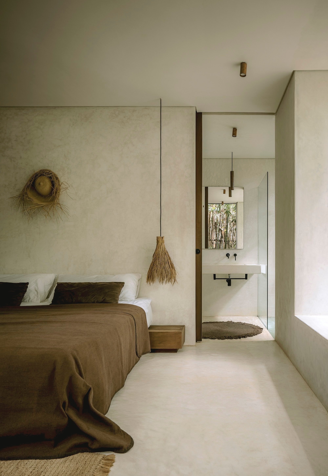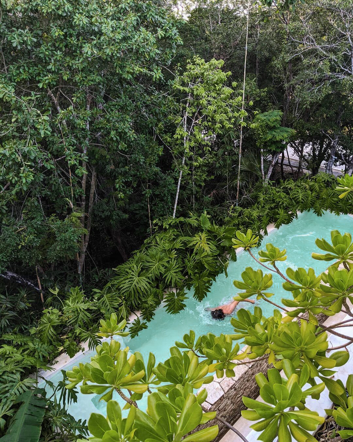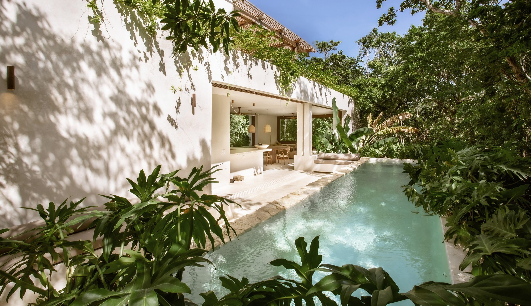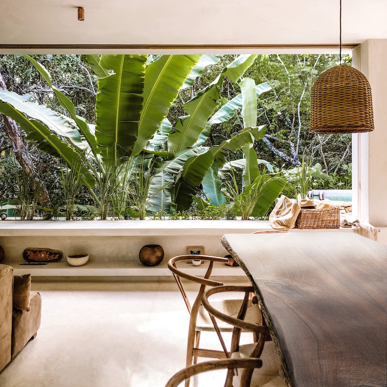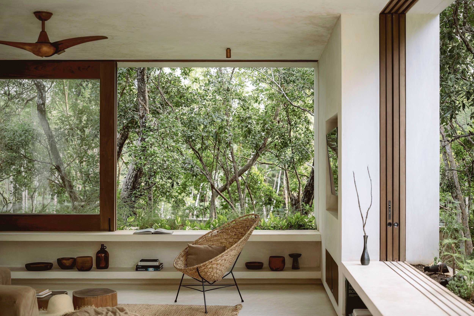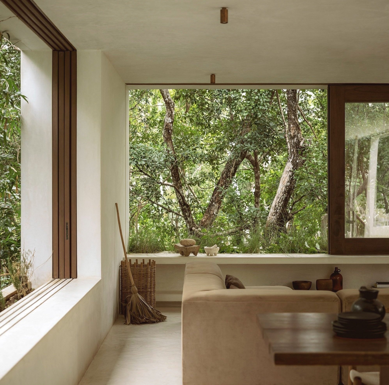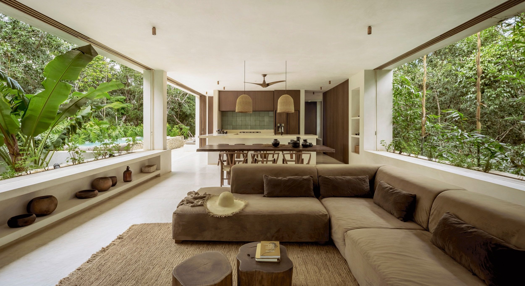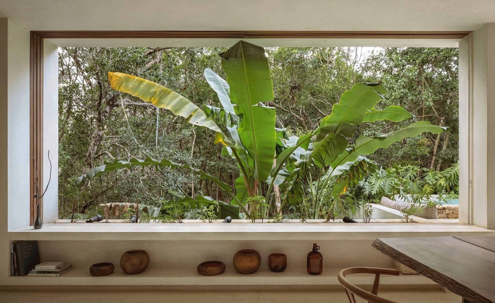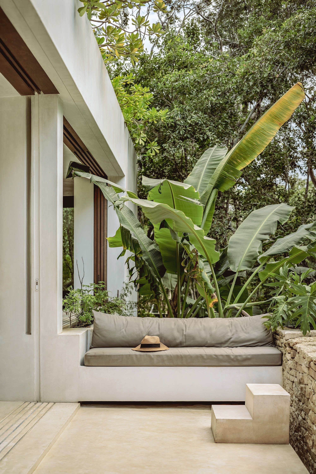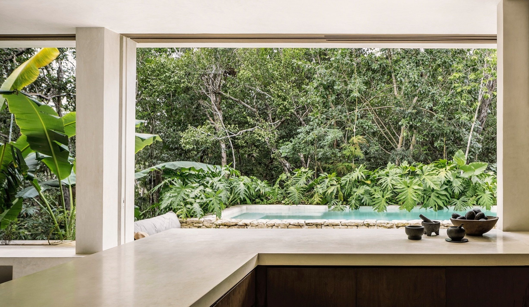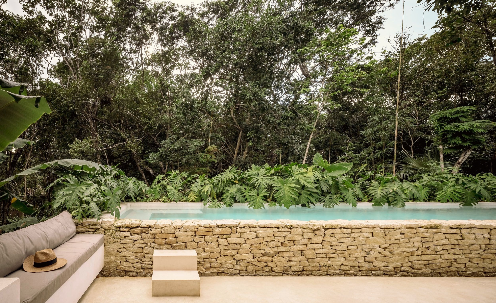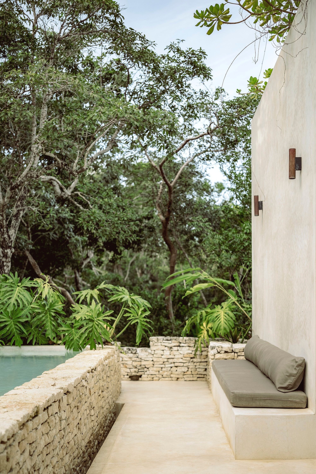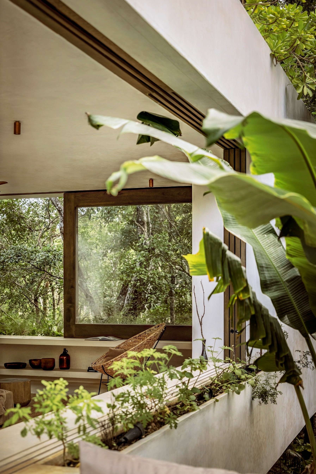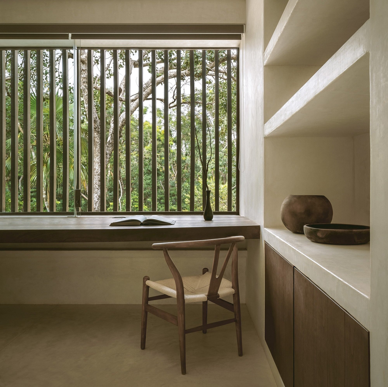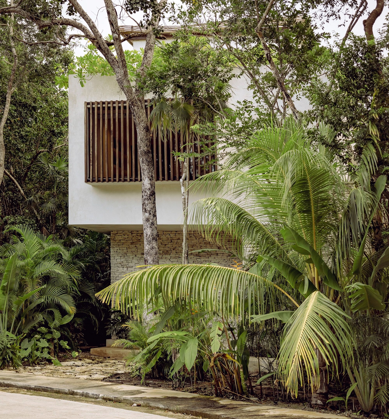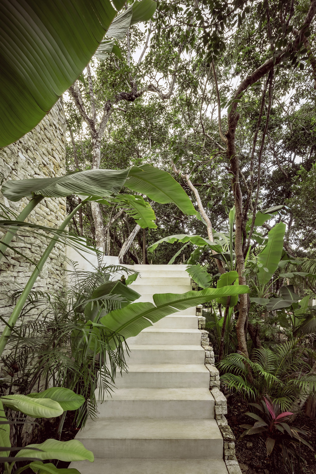Casa Tepui
Architecture + Construction + Interiors + Landscaping by: CO-LAB Photography: Cesar Bejar, CO-LAB
Nestled in the existing tree canopy, the main living level is elevated one level above the ground to provide the qualities of a treehouse - while delivering the comforts of a modern vacation rental home. Sliding wooden windows pocket into the walls on three sides, allowing gentle breezes to pass through the space. Wraparound planters with aromatic herbs supply the kitchen with fresh ingredients and perfume the space with scented breezes throughout the day. Banana and papaya trees planted below the elevated living area windows allow fruits to be watched over and picked from the crowns of the trees directly where they grow. The kitchen, dining and living room merge in one elongated space that opens to an elevated swimming pool and terrace. On the ground floor, 3 en-suite bedrooms open to their own private gardens and terraces. The rooftop features a barbecue and dining table, a jacuzzi, and ample lounging options for enjoying Tulum’s sunsets and starry nights. The decorations are simple and warm, with bespoke furnishings designed by the architects. No trees were cut during the construction of the house. Eleven existent trees were relocated to the perimeter of the lot during construction, reinforcing the green canopy and providing more privacy from neighboring lots. A rainwater collection system and solar panels help reduce the energy load of the house. The materials used respond to the need for durability and low maintenance required by the tropical climate. Light, breezy rooms frame the surrounding greenery while moving shadows decorate the walls, creating a peaceful atmosphere optimal for unwinding after a beach day.
