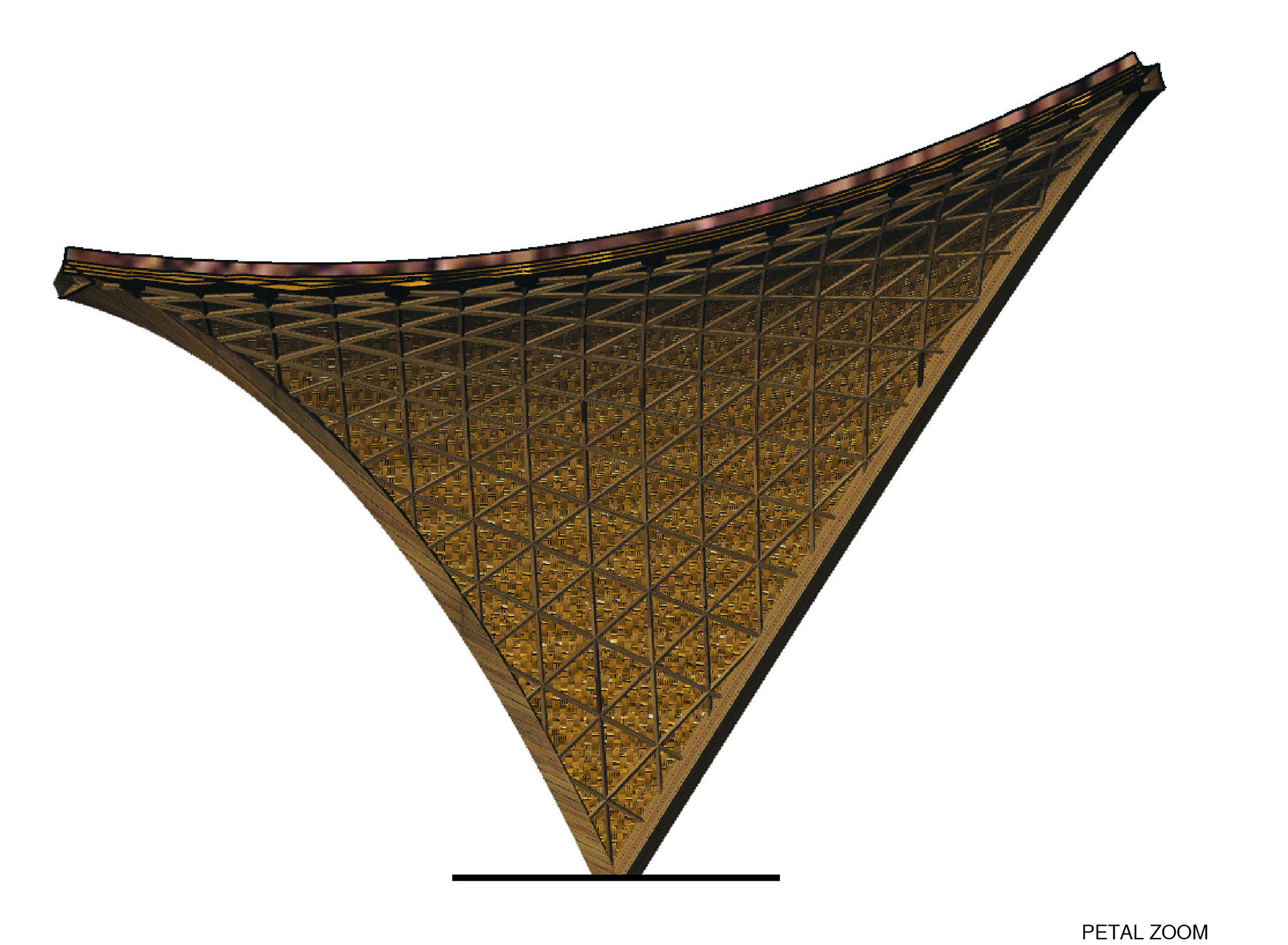Luum Temple
Architecture and Fabrication drawings: CO-LAB Engineer: ING Esteban Morales Construction: Arquitectura Mixta Photography: Cesar Bejar, CO-LAB, Pakal & Tonatiuh Egger, (Yogi: Anne-May Meurs)
In the heart of a conserved area of native jungle in a new residential development called Luum Zama, the Luum Temple offers a quiet natural setting for introspection and reflection. The pavilion takes the form of a five-sided catenary structure, with sweeping walls made from bamboo, and arched vaults that co-exist in structural dependency. An aesthetic choice with a symbolic message. These co-existing vaults serve as a reminder to the community of our interdependence, and the accomplishments we can achieve when we work together. As the breeze passes over the jungle canopy and through the open structure, it animates an interplay of dappled light and shadows that further enhance the ethereal and tranquil quality of the space. CO-LAB designed the structure with parametric software which allowed the studio to provide the builders with precise attachment points for the structural triangular pattern. Due to the carbon bamboo sequesters during its rapid harvest growth cycle (~8 years), and its high strength to weight ratio, bamboo is a leading sustainable material with amazing potential. The Bamboo for the project was farmed sustainably in the neighboring Chiapas region. The iconic Luum Temple helps raise awareness for more sustainable ways of developing in the delicate ecology of Tulum and beyond.

































